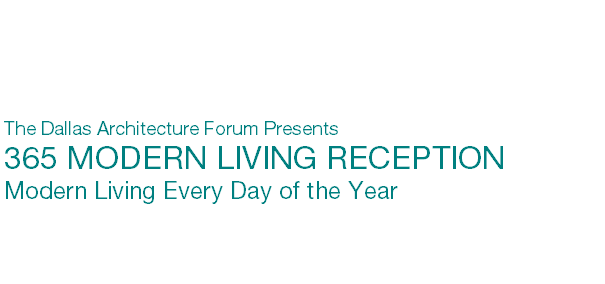

Join The Dallas Architecture Forum for a great evening on Thursday, May 12, 2022 at an extraordinary residence recently renovated in Dallas. This evening will include a reception with drinks and hors d’oeuvres, and the chance to see the residence and hear from the design team while enjoying the company of fellow design enthusiasts. The reception will be from 6 to 8 pm with remarks by the design teams at approximately 6:45 pm. Valet parking – please carpool if possible. Address will be sent to confirmed attendees once tickets have been purchased.

Thursday, May 12, 2022; 6 to 8 pm
Park Bridge Court Residence
Originally designed in 1988 by Bud Oglesby, the Park Bridge Court Residence features a light-filled sequence of spaces tucked into a lush landscape on Turtle Creek. The residence was originally designed with crisp geometric forms and exquisite detailing and craftsmanship. Entering the residence through a small courtyard patio, visitors are then greeted with a soaring two-story atrium flooded with natural light. This vaulted space serves as the central core of the residence around which all the other spaces are organized. The more public areas are on the first floor and the more private spaces are on the second floor. Large areas of illuminated wall space for the owner’s extensive collection of artwork are provided throughout the home. Anchoring the entryway is a series of 20 works by Henri Matisse and dotted throughout are contemporary paintings and photography, mixed with modern masters.
The entire house was renovated in 2020 with some specific architectural reconfigurations occurring in the first-floor kitchen and the second-floor master suite. The kitchen area was reimagined as a large open space while maintaining a signature Oglesby window detail which allows abundant morning light to fill the room. The new bulthaup kitchen is seamlessly integrated into the existing conditions creating a space that is functional, efficient, and beautiful. Cork flooring and oak millwork add warmth and blend seamlessly with bulthaup cabinetry and stainless countertops. In the breakfast room, an outdated fireplace was replaced with wall mounted book storage and a window seat with added storage below. A mix of contemporary and vintage furnishings round out the breakfast room with pieces by George Nakashima, George Nelson and Eero Saarinen.
Upstairs, the master bathroom and dressing areas were completely reconfigured to bring natural light into the entire space from the original skylights above. Ancillary dressing and storage spaces are organized around a vaulted walk-in shower and lavatory area. The room has the feel of a European spa and features custom tile fabricated in Germany and a shower room of terrazzo slabs from Italy. The master bedroom was also reimagined as a cozy and warm space with a small sitting area. The entire bedroom is wrapped in a luxurious, wool fabric, creating an inviting space to calm one’s senses. An art track system integrated into the wool clad walls allows for a continually rotating art collection. This renovation of a Bud Oglesby masterpiece was led by the owners, who were inspired by the original design and wanted the project to respect the author’s initial design intent. Every detail and finish were thoughtfully considered to insure the home maintained or enhanced his original vision.

Original Architect
The Oglesby Group
Renovation Architect
Russell Buchanan, FAIA
Buchanan Architecture
Interior Design
Wendy Konradi, RID
Ashley Hunt
Wendy Konradi Interior Design
Landscape Architecture
Mary Ellen Cowan, ASLA
Mesa Design Group
Contractor
Bert Smith B
D Smith Construction

Please support The Forum, a non-profit organization at donation, so we can continue to present lectures and events featuring design thought leaders that educate, connect communities, and enhance how we live.
